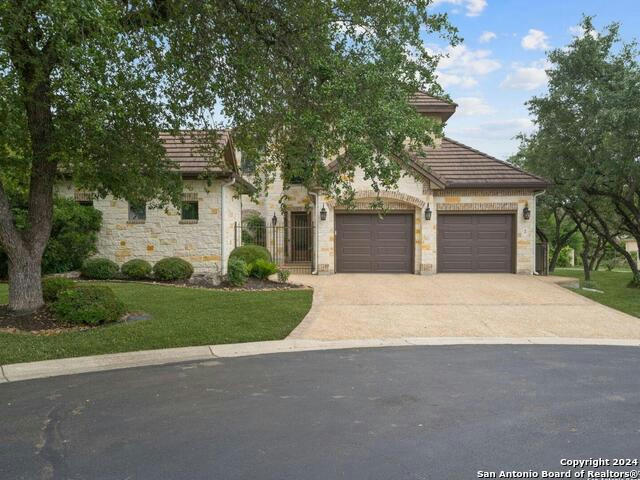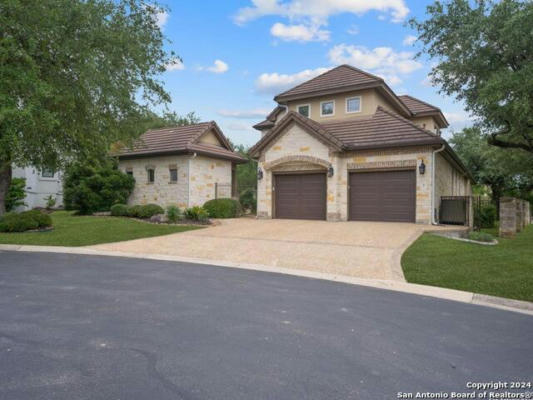2 SAXBY GLN
SAN ANTONIO, TX 78257
$1,200,000
5 Beds
6 Baths
3,810 Sq Ft
Status Active
MLS# 1774839
Imagine waking up every morning in your dream home, nestled in the heart of the prestigious Dominion Country Club. This stunning two-story residence is the perfect blend of luxury and comfort, exuding elegance and sophistication throughout. As you step inside, you'll be greeted by an expansive open floor plan boasting high ceilings and meticulous attention to detail. The gourmet kitchen is a culinary enthusiast's delight, featuring exquisite granite countertops that are perfect for entertaining guests. With five bedrooms and six bathrooms, including a detached casita for added privacy, this home has ample space for family and friends to relax and unwind. And if you're a wine connoisseur, you'll love the professionally crafted refrigerated wine cellar that can hold up to 300 bottles of your favorite vintages. The premium .30-acre lot is an outdoor lover's paradise, with perfectly landscaped grounds that are ideal for hosting soirees or enjoying al fresco dining amidst the tranquil surroundings. This home is nestled in a private and guard-gated oasis, offering the epitome of security and exclusivity. You deserve the pinnacle of luxury living, and this coveted community has everything you need to make your dream a reality. So why wait? Call your Realtor today and start living the life you've always wanted!
Details for 2 SAXBY GLN
$315 / Sq Ft
0 parking spaces
$295 monthly HOA Fee
Central
17 Days on website
0.2999 acres lot


