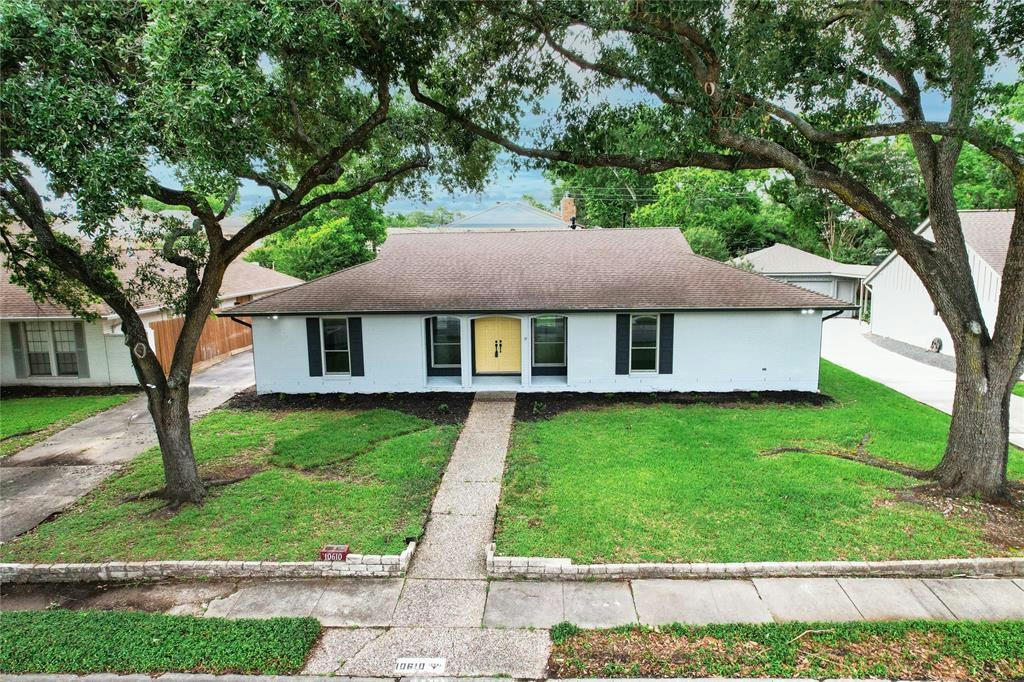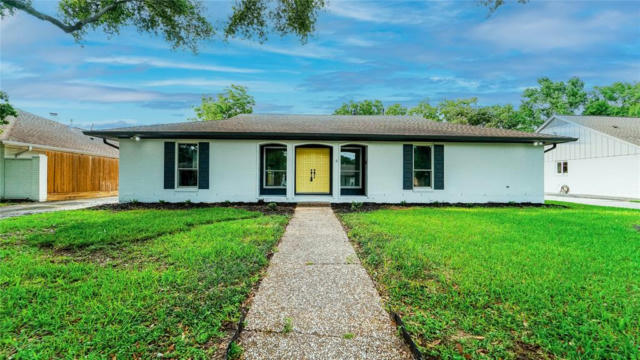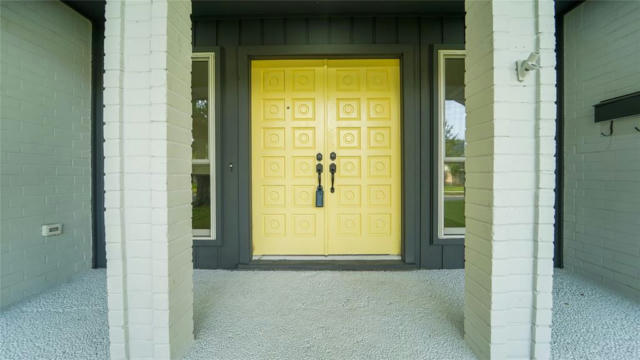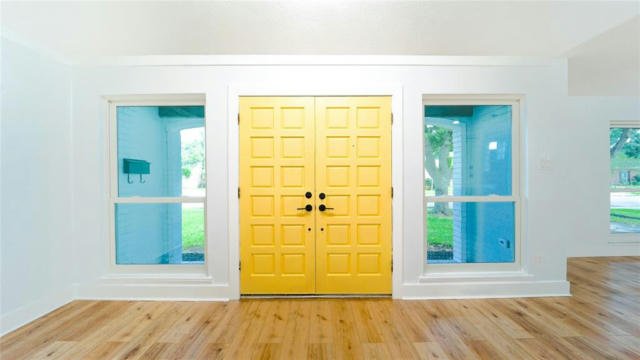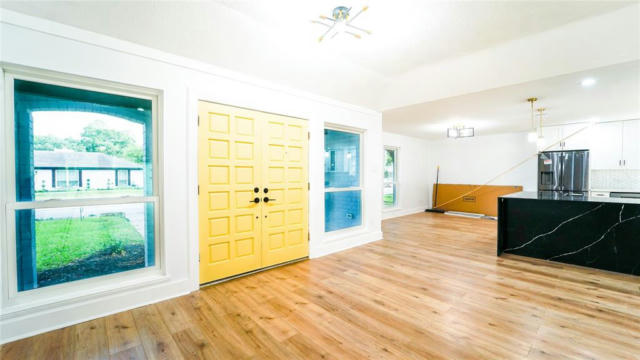10610 INWOOD DR
HOUSTON, TX 77042
$549,900
4 Beds
3 Baths
2,233 Sq Ft
Status Pending
MLS# 10516060
Welcome to the much-desired Heart of Walnut Bend. Assimilating new construction, this home was taken down to the studs & remodeled with designer grade finishes and an open concept, featuring a spacious living area, a beautiful large granite island, 4 spacious bedrooms & 2.5 completely renovated bathrooms. Builder left no stone unturned. Discover the elegance of hardwood floors complemented by the modern touch of stainless steel appliances. This home is spacious and welcoming. Natural light floods the rooms, creating a warm ambiance throughout. The updated primary bathroom adds a touch of luxury to your daily routine. Outside, a sprawling backyard invites you to enjoy the outdoors. A large patio area is perfect for entertaining & relaxing. Walnut Bend rec center w/pool, splash pad & tennis court. Enjoy direct access to Terry Hershey Park, an oasis of nature. Beltway 8 access to City Centre, Memorial City, & Club Westside. Downtown Houston, Energy Corridor, the Galleria area & More.
Details for 10610 INWOOD DR
$246 / Sq Ft
2 parking spaces
$974 annually HOA Fee
Natural Gas
24 Days on website
0.209 acres lot
