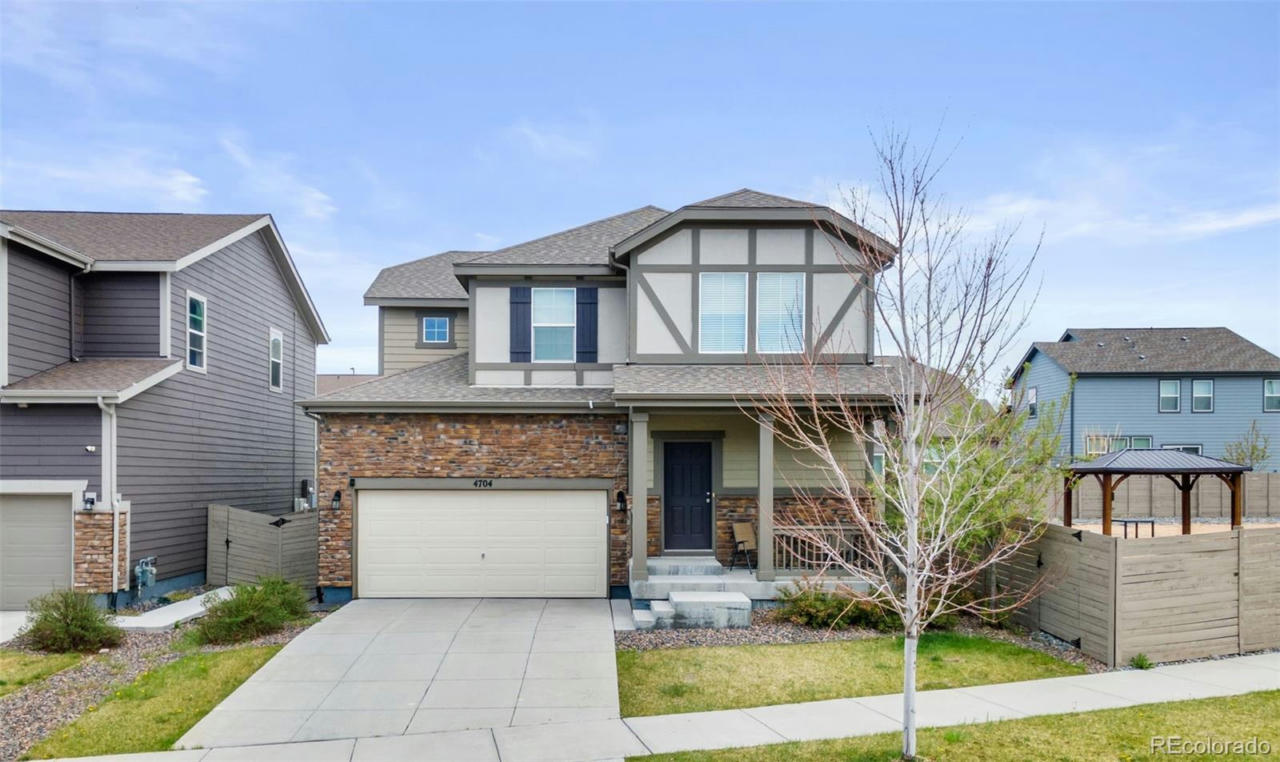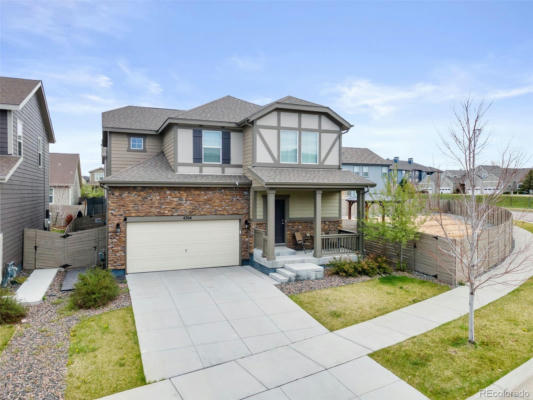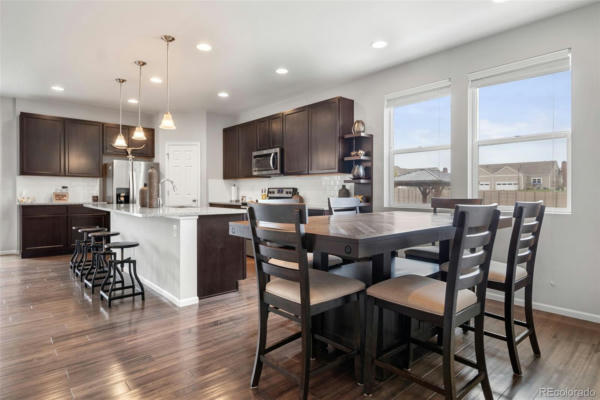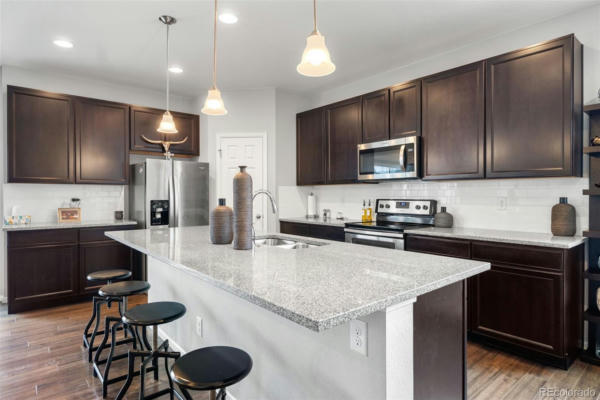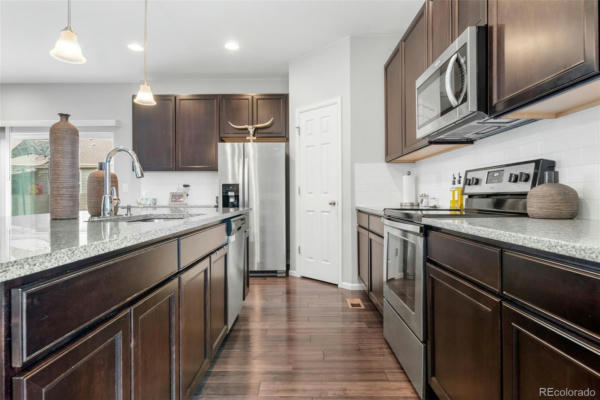4704 HANNIBAL ST
DENVER, CO 80239
$668,000
4 Beds
3 Baths
2,139 Sq Ft
Status Active
MLS# 2067018
Welcome to this stunning 4-bedroom, 3-bathroom home built in 2018, offering modern living in a highly desirable community. As you step inside, you'll be greeted by vaulted ceilings and an open floor plan that seamlessly connects the living, dining, and kitchen areas. The spacious kitchen features top-of-the-line appliances and ample storage with a lighted walk-in pantry! One of the standout features of this home is its prime location on one (of only 2) of the largest lots in the COMMUNITY, coming in at 9,700+ square feet! This monumental lot allows for plenty of street parking for all your vehicles! In the ginormous backyard you'll find a true oasis with a stamped concrete patio, a lighted pergola, and designer paver stones—perfect for entertaining your guests or relaxing outdoors. The home also boasts a full size basement with over 900 sq ft of unfinished space with the potential to customize to your needs and growing family or convert into a massive gym!! In addition to its jaw dropping features, this property offers unbeatable convenience. Only a minute away from the new Costco, and minutes away from a variety of restaurants, shops, grocery stores, a gym. With easy access to Peña Blvd and I-70, you can enjoy a brief 20 minute drive to the Denver International Airport AND Downtown Denver. This home truly is one of a kind!
Open Houses
Saturday, May, 25
11:00am MDT - 2:00pm MDT
Details for 4704 HANNIBAL ST
Built in 2018
$312 / Sq Ft
2 parking spaces
Central Air
Forced Air
27 Days on website
0.22 acres lot
