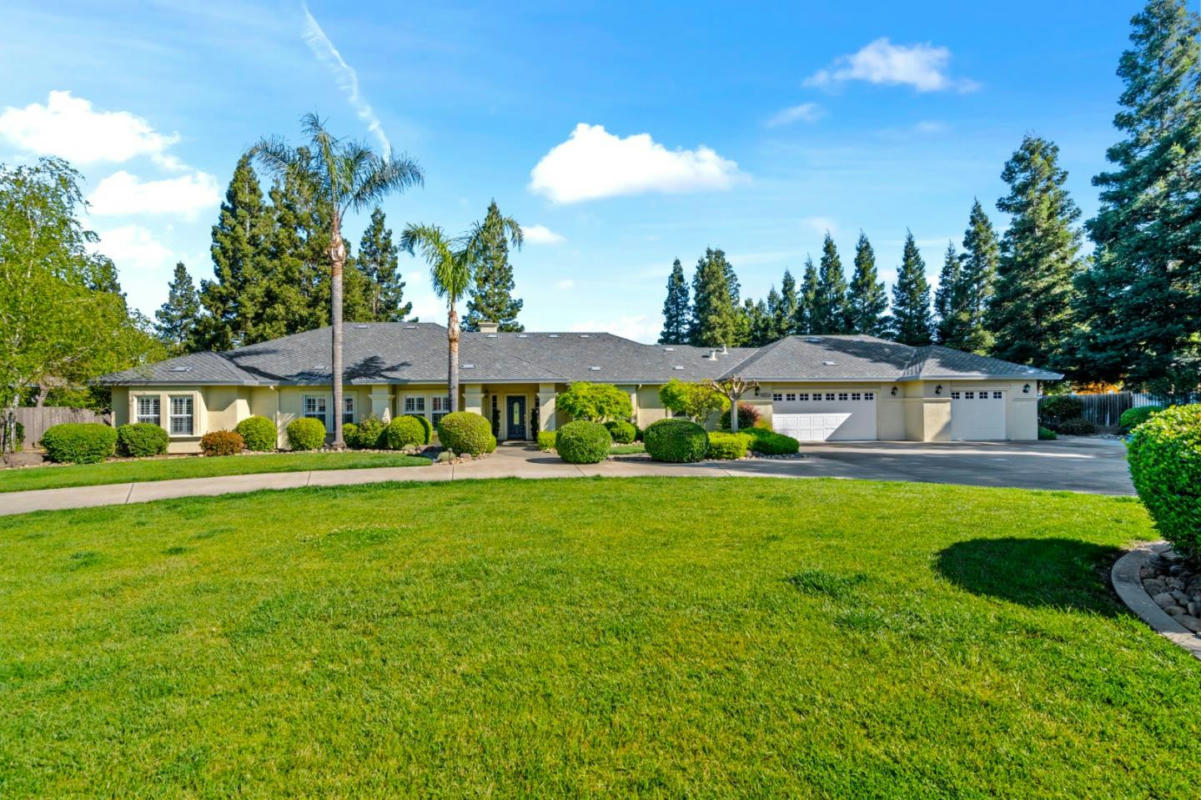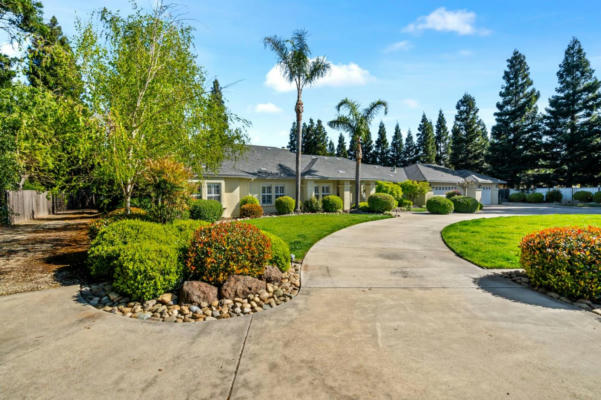5343 QUASHNICK RD
STOCKTON, CA 95212
$1,225,000
4 Beds
3 Baths
4,027 Sq Ft
Status Pending
MLS# ML81960822
Nestled among the shady pines and lush landscape of North Morada Estates sits this stunning, remodeled, move-in ready, single family home that has been lovingly cared for and meticulously maintained. The many improvements include an expansive chef's kitchen with a vast granite island and professional-grade Thermador appliances, including a double dual-fuel range. Custom cabinetry, travertine floors, plantation shutters, and gorgeous tray ceilings lit by recessed lighting adorn the entire home. Entertain in the enormous vaulted Great Room, nicknamed "The Church" which is thoughtfully positioned opposite from the sleeping quarters. You'll love retreating in the Primary Suite which is warmed by a wood burning fireplace and boasts a spa inspired bathroom equipped with a jacuzzi tub, custom stone shower, sky light, a gracious walk in closet, vaulted ceilings and a sliding door that leads to the backyard oasis, which hosts an in-ground swimming pool and spa, with relaxing water features and colorful landscape. The back half of the lot is for dreaming. Whether it be an ADU, workshop, RV storage, homestead, or sports courts, the options are truly endless. Relish the idea of having the space and privacy of rural living and easy access to 99, entertainment, shopping, and more!
Details for 5343 QUASHNICK RD
$304 / Sq Ft
3 parking spaces
Central Forced Air, Fireplace
50 Days on website
1.4922 acres lot


